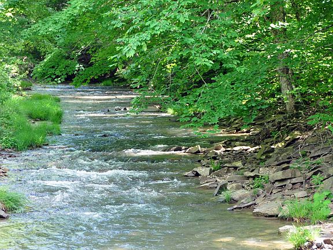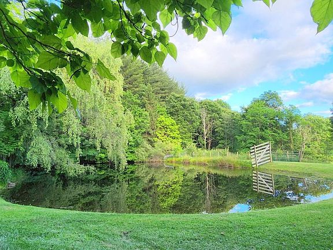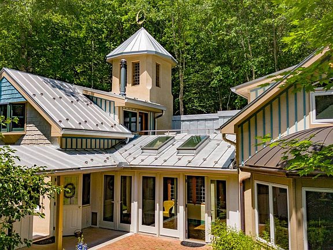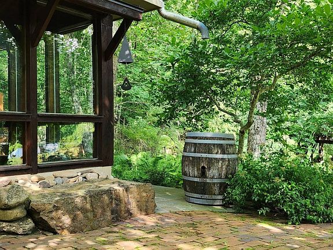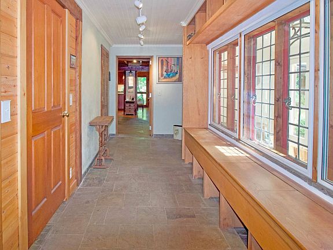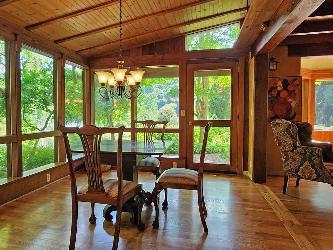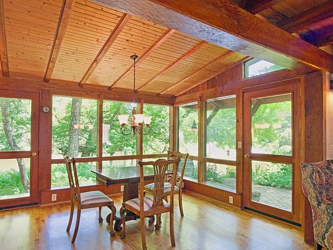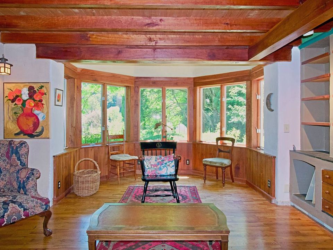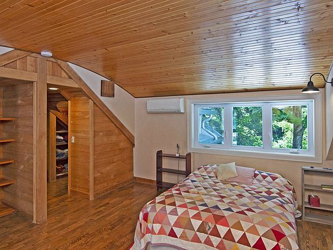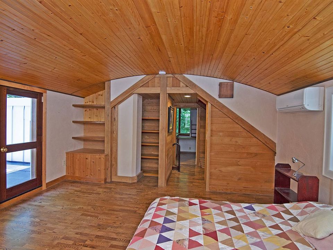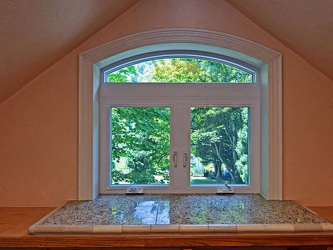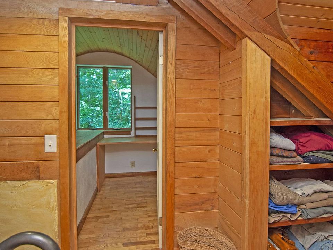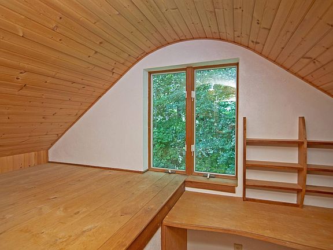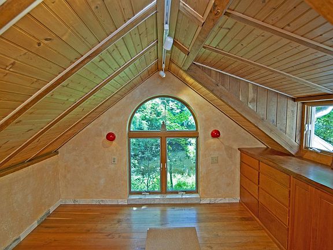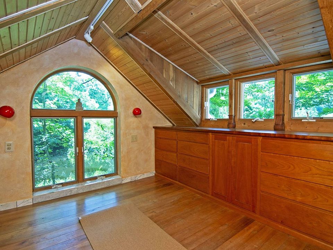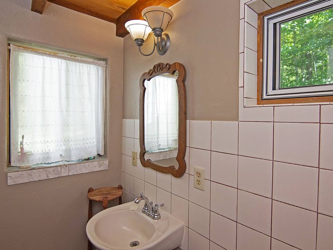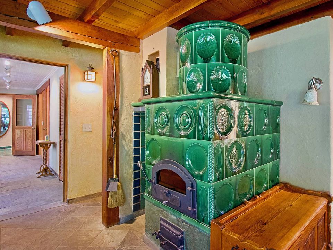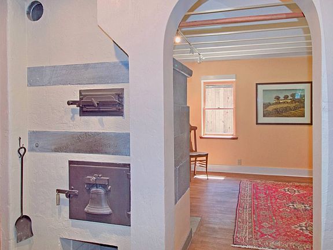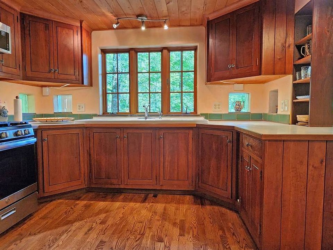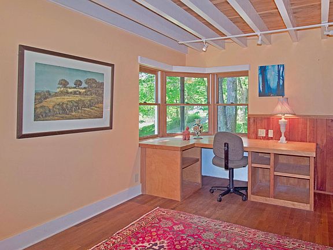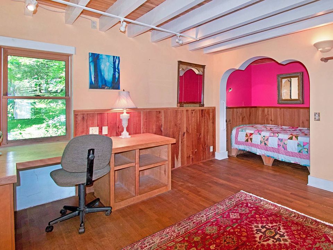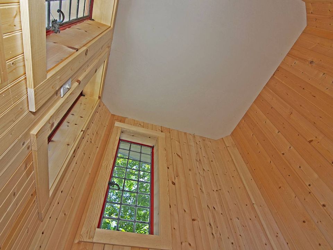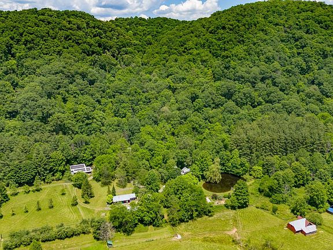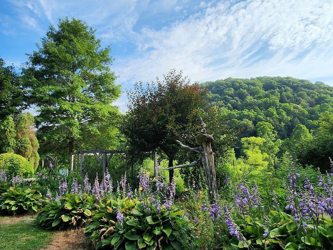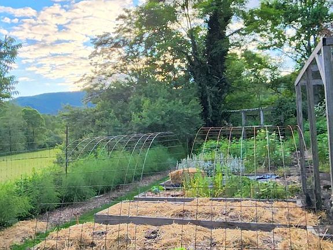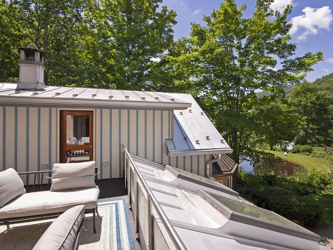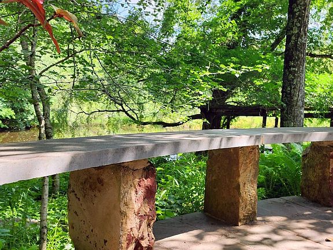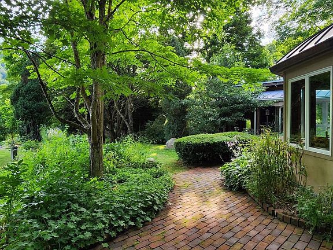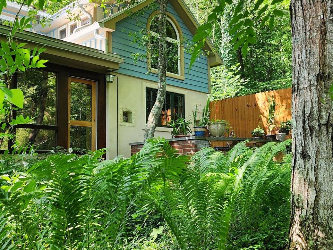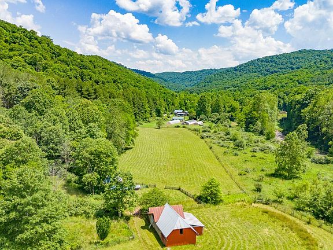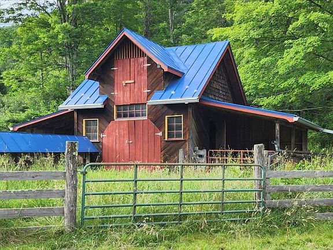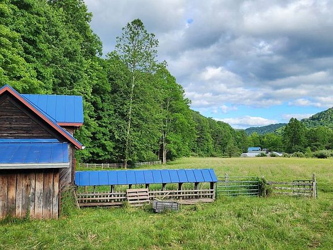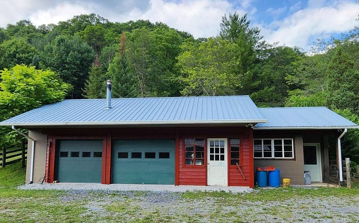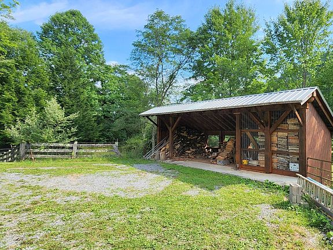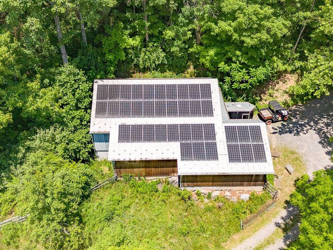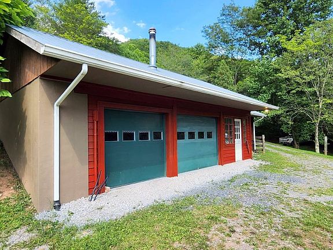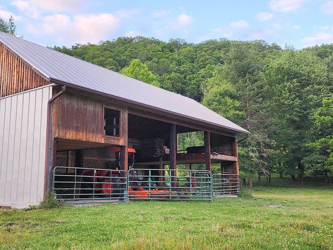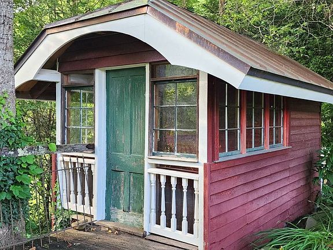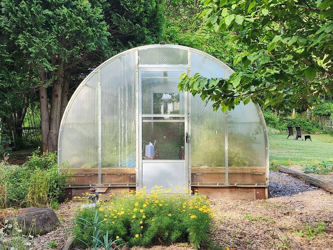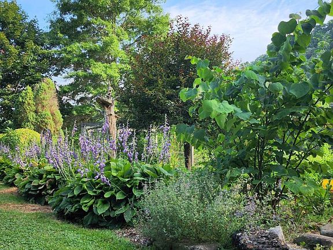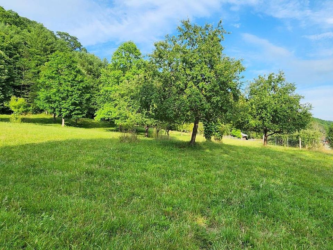The Heritage Country Estate, established almost 50 years ago, is a testament to the conservation values associated with nature and the land. Spanning approximately 83 acres, this estate is managed to preserve and enhance the diverse ecological features, including plants, wildlife, agricultural land, forests, and natural biotic processes. The property offers a unique opportunity for individuals to connect with and engage in these values.
An Unparalleled Home: The Heritage Home
Designed and Custom Built: The Heritage Home was meticulously designed and custom built in 1992 by the owner, a well-known and respected building contractor. This Southwestern-style home reflects the owner’s artistic sensibilities and attention to detail.
Abundant Natural Light: The home is thoughtfully positioned and crafted to capture and filter natural light. With around seventy Anderson windows and doors, as well as custom units, the interior is bathed in the warmth of natural illumination.
Spacious Living: Spanning approximately 2600 square feet, the open design of the home seamlessly integrates the kitchen, living room, and dining room. It offers three bedrooms, two baths, a utility room, a laundry room, a tower room, a music nook, and an office that can easily be converted into a fourth bedroom.
Outdoor Living: The Heritage Home boasts two patios and a large 10’x20′ private balcony, allowing residents to enjoy the surrounding natural beauty.
Energy Efficiency and Sustainability: The home is constructed with energy-efficient aerated, autoclaved concrete block (ACC), providing both durability and eco-friendliness. Additionally, the property features 34 – 270 Watts solar panels that are grid inter-tied, reducing reliance on traditional power sources. In the event of a power outage, a 5000 Watt LP-generator supports essential functions. The home is also equipped with a Starlink satellite for fast and reliable internet connections.
Comfort and Utility: The Heritage Home offers several features for comfort and convenience, including hardwood and ceramic tile flooring, a Mitsubishi mini-split system for heating and cooling, two wood-fired heating stoves (one originating from Germany and another crafted by a master craftsman from Bern, Switzerland), and a large woodshed conveniently connected to the house by a covered breezeway. The home is complemented by appliances such as a GE LP-gas range, electric hot water heater, Samsung dryer, Maytag washer, and Whirlpool refrigerator.
Thoughtful Details: The home includes a stone and wood gazebo overlooking “Little Lake,” adding to the tranquil ambiance. The tower room serves as a versatile space for play, inspiration, and reflection, depending on the resident’s needs.
Room Dimensions: The home features various room sizes, providing ample living space for residents. Please refer to the provided measurements for each room.
Construction and Environmental Considerations
Aeriated Autoclaved Concrete (AAC): The Heritage Home utilizes AAC, an eco-friendly and highly efficient building block. With a history of over 90 years in Europe, AAC offers numerous advantages over conventional cement construction materials, including lower environmental impact.
A Unique Retreat in a Desirable Location
The Heritage Country Estate offers more than just a remarkable home. Its location in the Northeast and Mid-Atlantic region provides residents with reliably agreeable weather, breathtaking scenery, access to public lands, and year-round activities. This combination has made the area a continuously popular destination for individuals seeking a rejuvenating retreat.
Embrace the Heritage Country Estate
With its focus on conservation, unique architectural design, sustainable features, and desirable location, the Heritage Country Estate presents an extraordinary opportunity to live in harmony with nature while enjoying modern comforts. Contact us today to experience the allure of this exceptional property for yourself.

