This renovated 5-bedroom, 3-bathroom log cabin, built in 1977, sits on 22.92 acres in York, Pennsylvania. Offering 4,153 square feet of living space, it provides privacy, modern updates, and a connection to nature.
To start, a gated entrance with a video security system ensures privacy and security. The home’s new addition includes a large great room with two-story ceilings and a primary suite showcasing stunning views.
The suite features tall windows, a walk-in closet with custom cabinets, and a luxurious bathroom with a pebble stone shower and double sinks. Radiant heated floors and a stylish floating staircase add both warmth and character.
Furthermore, the kitchen boasts custom-built cabinets, high-end appliances, and a black walnut live-edge island, making it functional and beautiful. The family room includes a loft, vaulted ceilings, and a wood-burning fireplace, ideal for relaxing evenings. The main level also has two bedrooms, a laundry room, and a full bathroom. Upstairs, there are two additional bedrooms and another bathroom.
Outside, enjoy a creatively designed firepit, a chicken coop, and a private spa located just off the deck. The property also includes a climate-controlled two-car garage with attic storage. Reliable fiber-optic internet and a Generac generator provide added convenience. This property seamlessly blends rustic charm with modern comfort, creating a serene space to call home.
Price: $950,000
Location: 1420 Sheep Bridge Rd, York, PA 17406
If you’re interested in learning more about this unique property, please contact the listing agent through the Zillow link provided below the photos.
Photo gallery
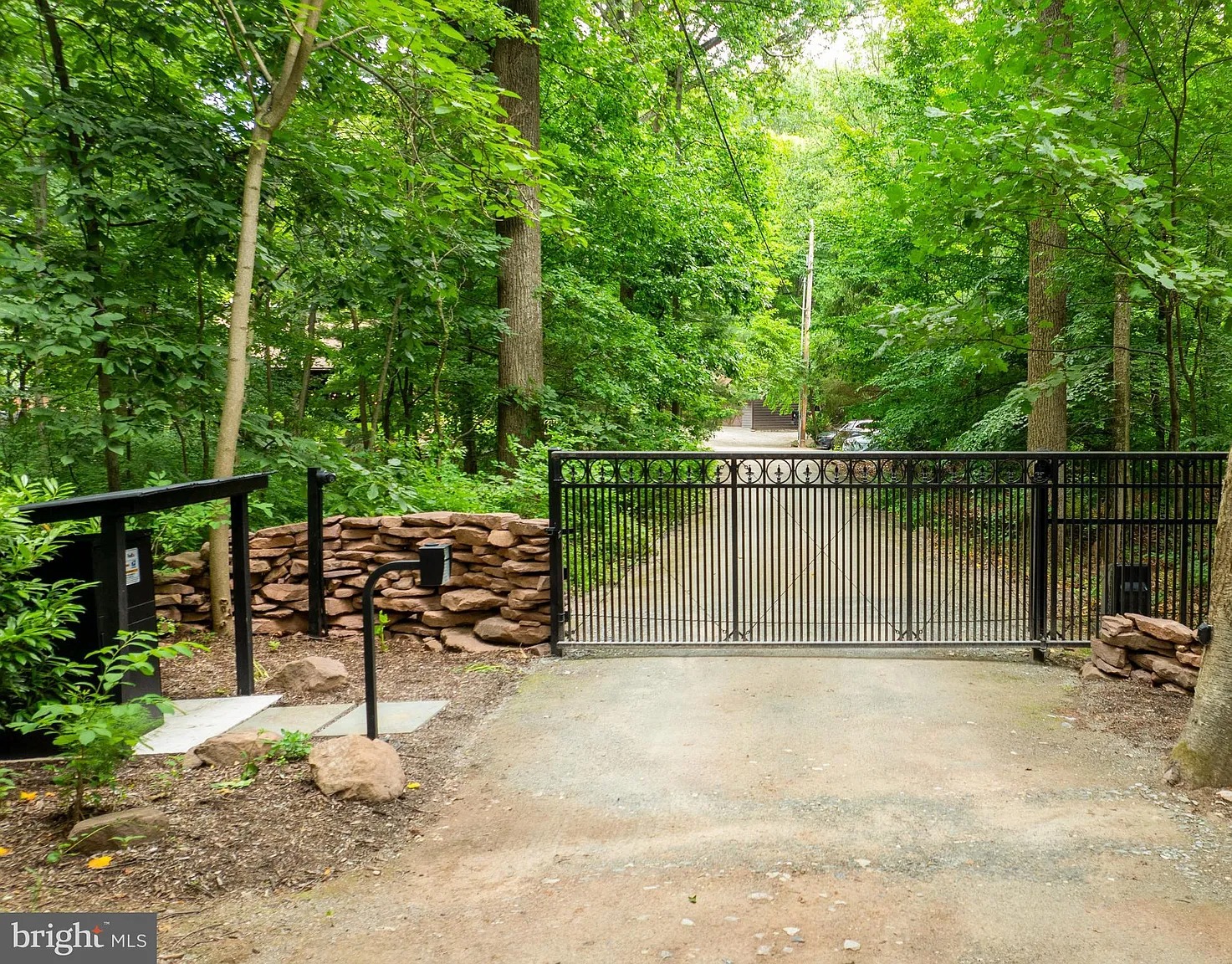
+
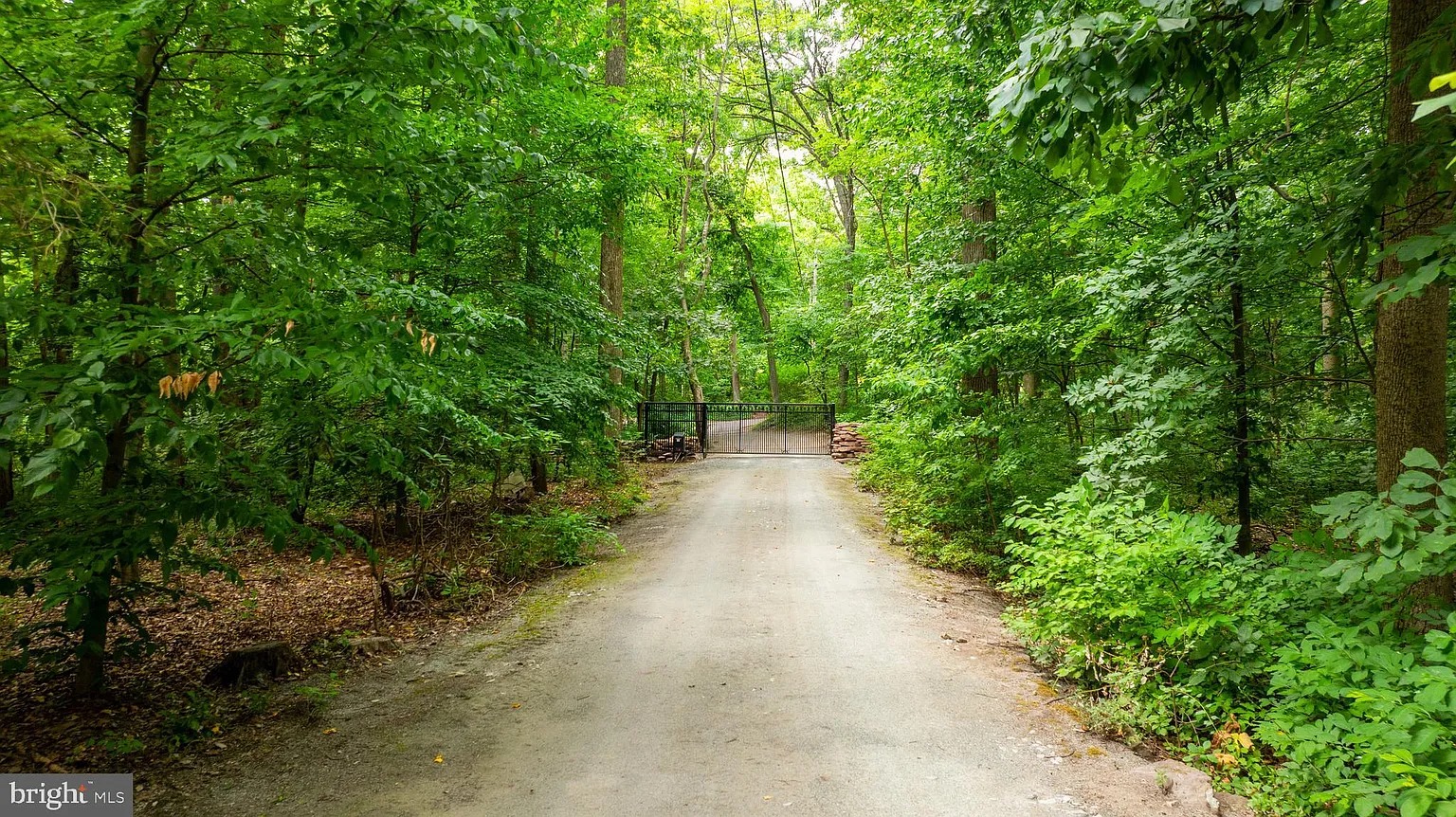
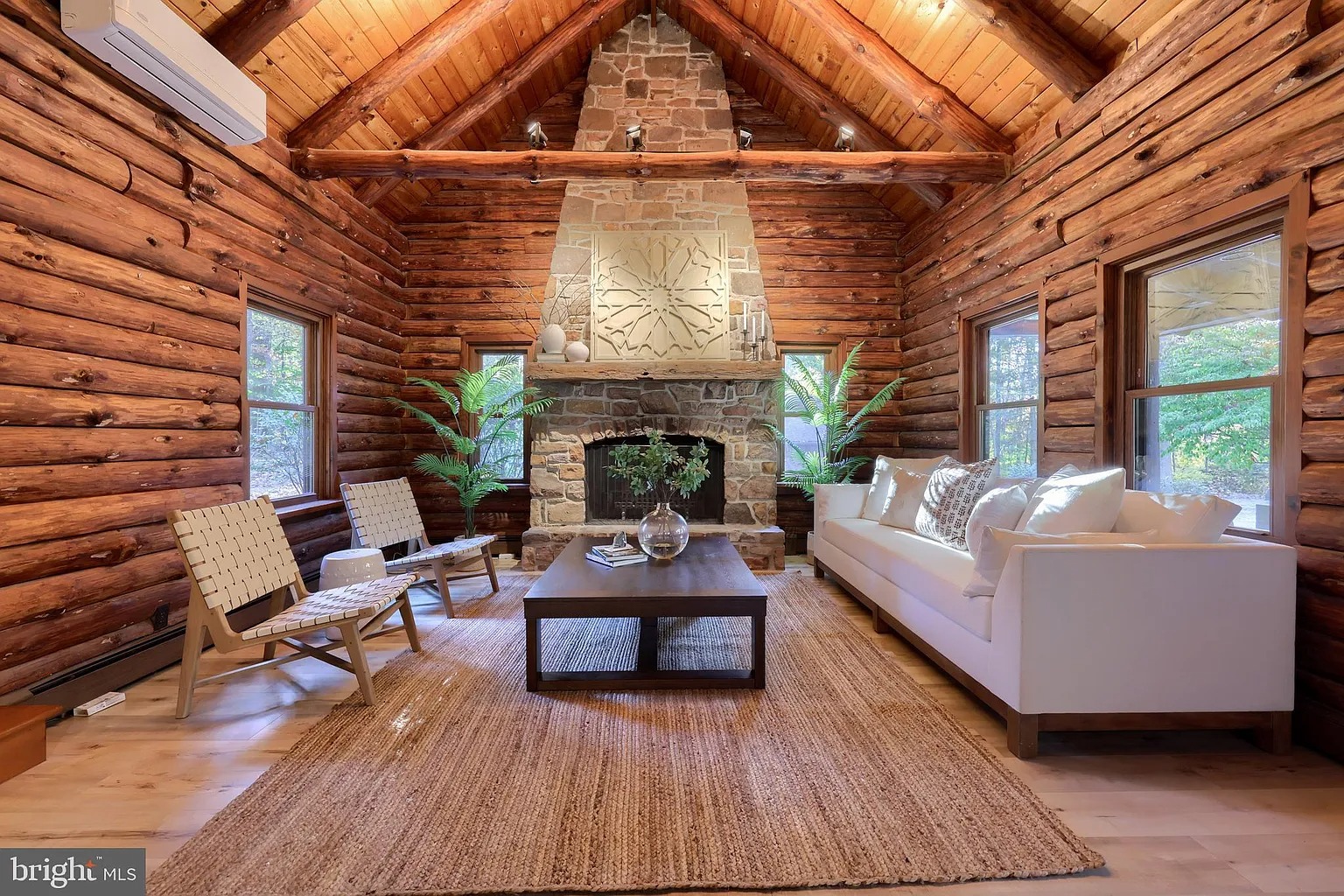
+
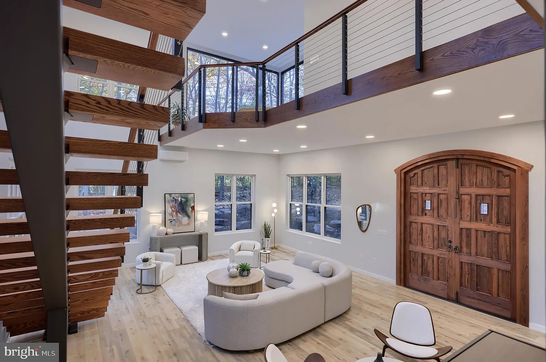
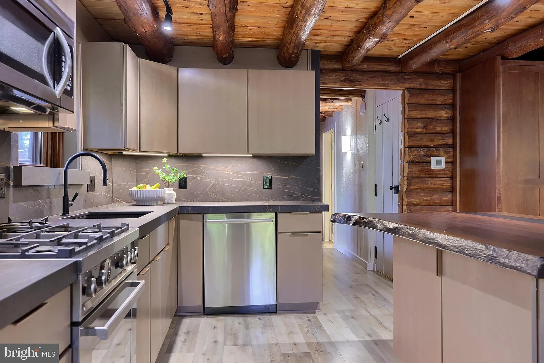
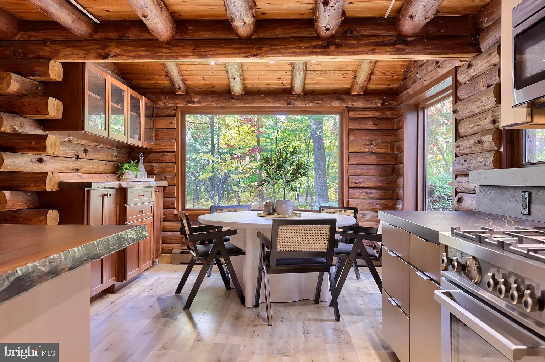
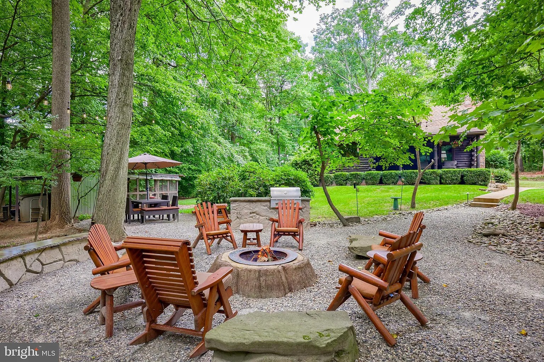
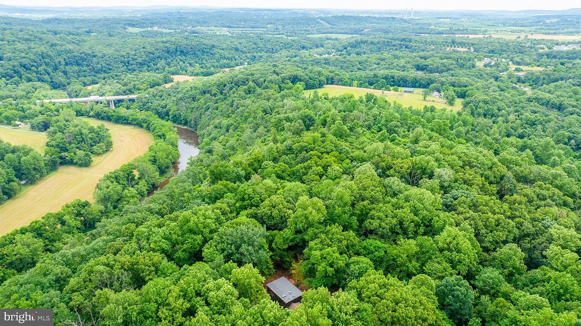
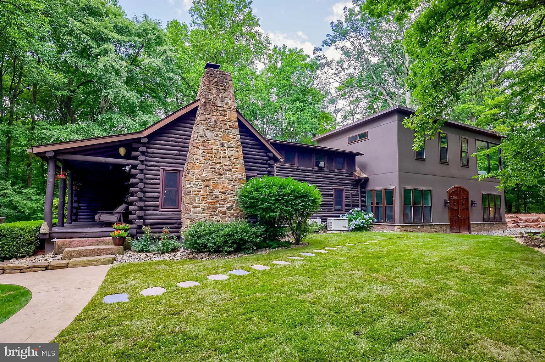
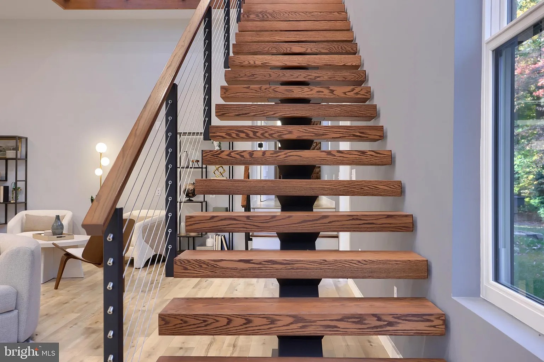
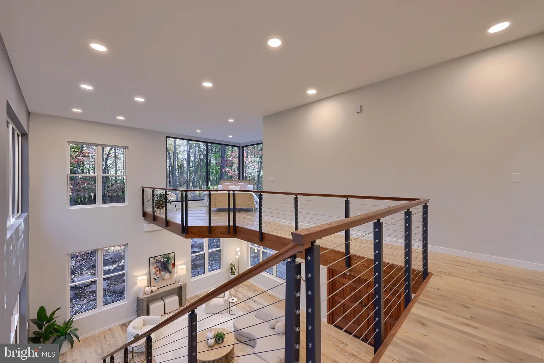
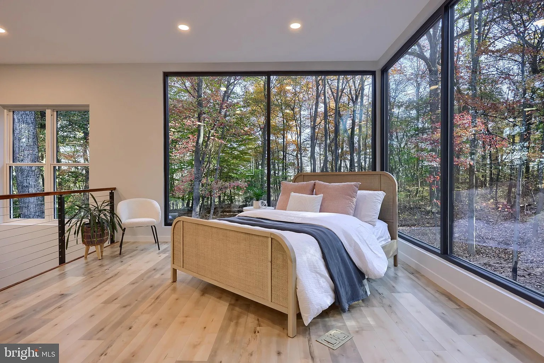
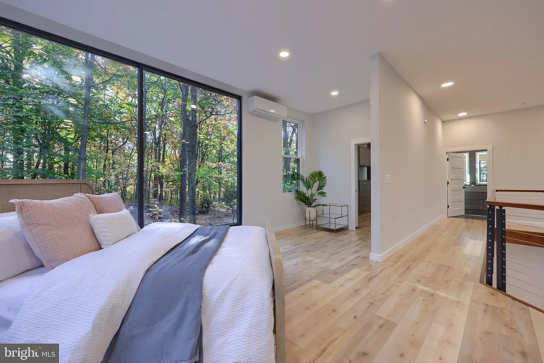
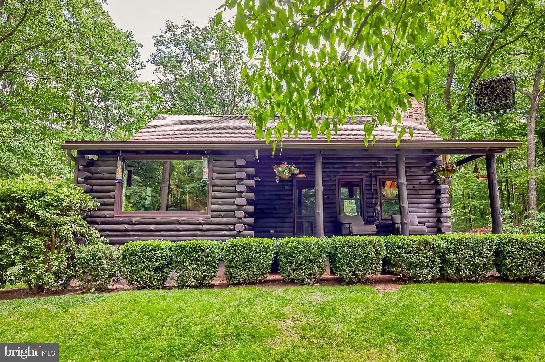
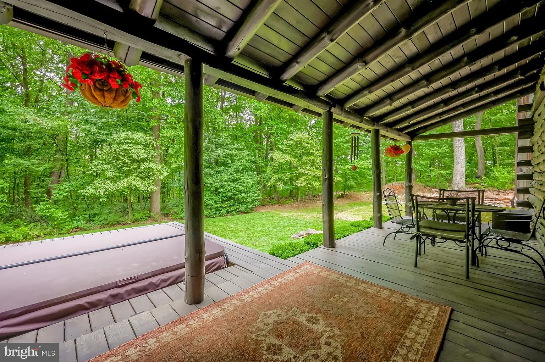
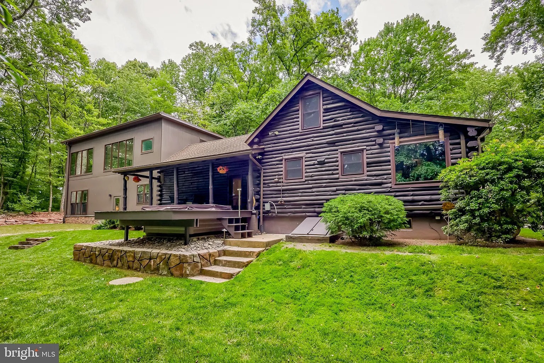
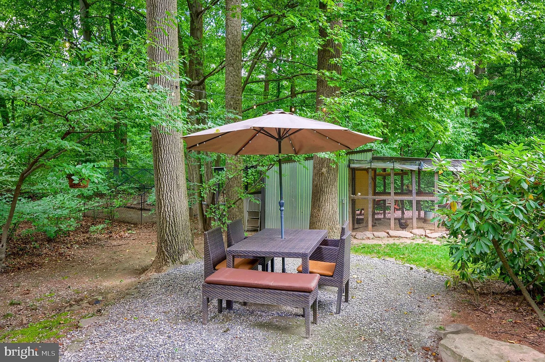
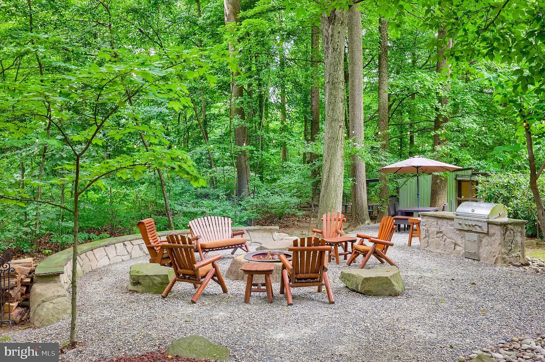
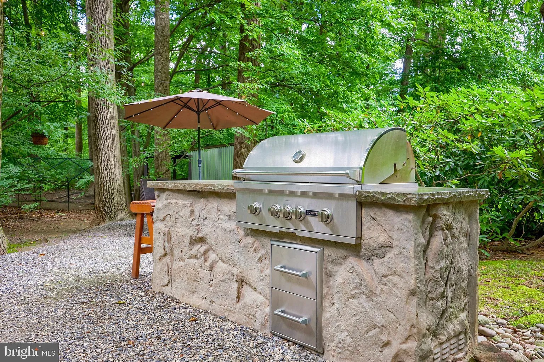
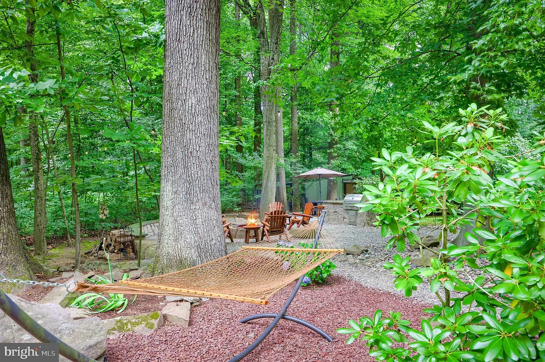
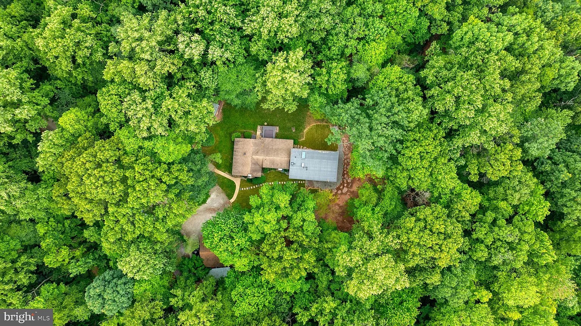

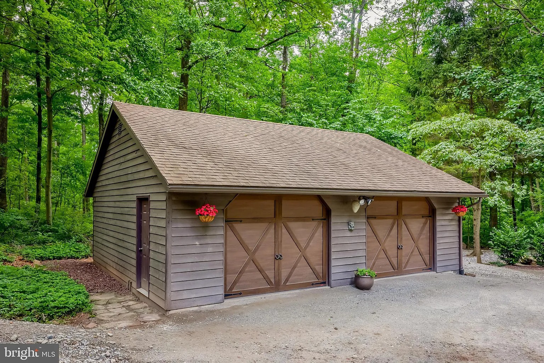

Listed on Zillow.

I just subscribed to your site looking at the log cabin in Pennsylvania and it is advertised as abandoned so with that sends many questions