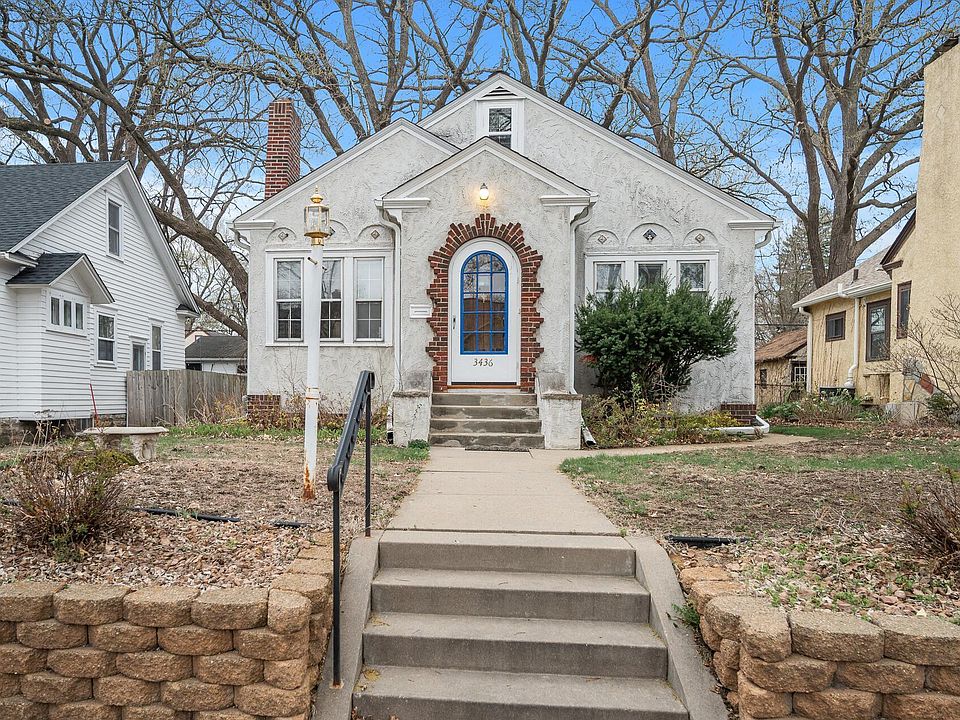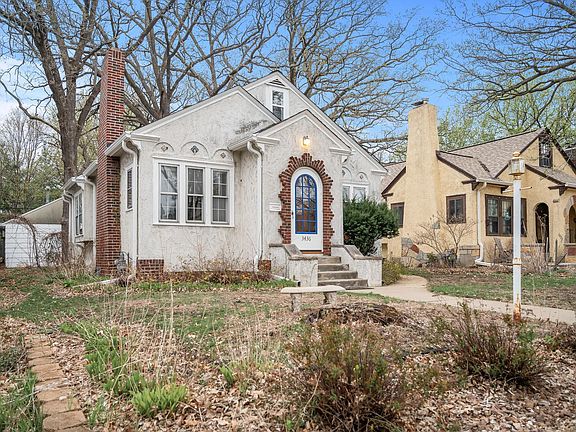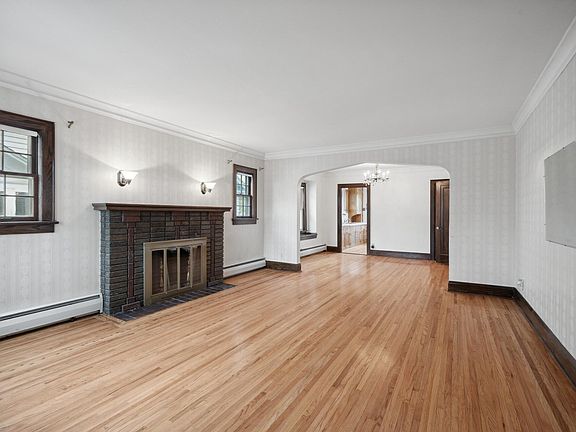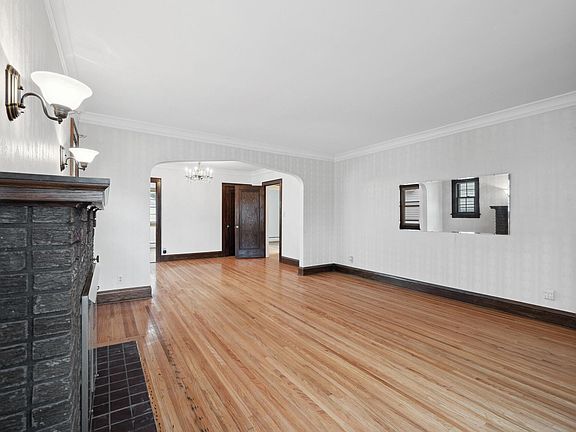his charming Longfellow Tudor is waiting for you. $374,950
This charming Longfellow Tudor, located in Minneapolis, is full of character and ready for a new owner to add their personal touch. This home features newly refinished hardwood floors, charming archways, crown molding, and a brick fireplace. The partially finished basement offers a large family room and an additional bathroom. The property’s big-ticket items like the roof, siding, boiler, water heater, and windows are all well-maintained.
The layout is ideal for families or those working from home, with two main level bedrooms separated by a bathroom and a large upper-level bedroom with a loft and walk-in closet. The exterior boasts a solid stucco construction, a detached garage, and a lovely brick patio shaded by mature trees. This home offers a perfect blend of historical charm and modern convenience in a desirable location.

Here’s a detailed breakdown of the property’s features:
Property Overview:
- Location: Longfellow, Minneapolis
- Type: Single-Family Home
- Style: Tudor
- Year Built: 1925
- Total Area: 2,008 sqft
- Finished Area Above Ground: 1,408 sqft
- Finished Area Below Ground: 600 sqft

Interior Features:
- Bedrooms: 3
- Main Level: 2 bedrooms (10×13 and 10×11)
- Upper Level: 1 bedroom (13×13)
- Bathrooms: 2
- Full Bathrooms: 1 (Main Level)
- 3/4 Bathrooms: 1 (Lower Level)
- Living Room: Main Level (14×16)
- Dining Room: Main Level (10×13)
- Kitchen: Main Level (10×10)
- Family Room: Lower Level (12×35) with a fireplace
- Laundry: Lower Level
- Loft: Upper Level (13×13)
- Walk-in Closet: Upper Level (5×7)
- Fireplaces: 2 (One in the living room, one in the family room)

Construction & Condition:
- Exterior Material: Stucco
- Roof, Siding, Boiler, Water Heater, and Windows: All in great shape
- Basement: Partially finished with daylight windows
- Accessibility: Grab bars in the bathroom
Heating & Cooling:
- Heating: Baseboard, Boiler
- Cooling: Window Unit(s)
Exterior Features:
- Lot Size: 5,227 sqft (40 x 128 feet)
- Parking:
- Total Spaces: 1
- Garage: Detached 1+ car garage
- Covered Spaces: 1
- Outdoor Space: Brick patio, mature trees for shade

Community & Location:
- Neighborhood: Longfellow
- Nearby Amenities: Mississippi River, Blue Door Pub, Turtle Bread, Riverview Theater
- Utilities:
- Gas: Natural Gas
- Sewer: City Sewer/Connected
- Water: City Water/Connected
Price: $374,950
Location: 3436 44th Ave S, Minneapolis, MN 55406
From Zillow



